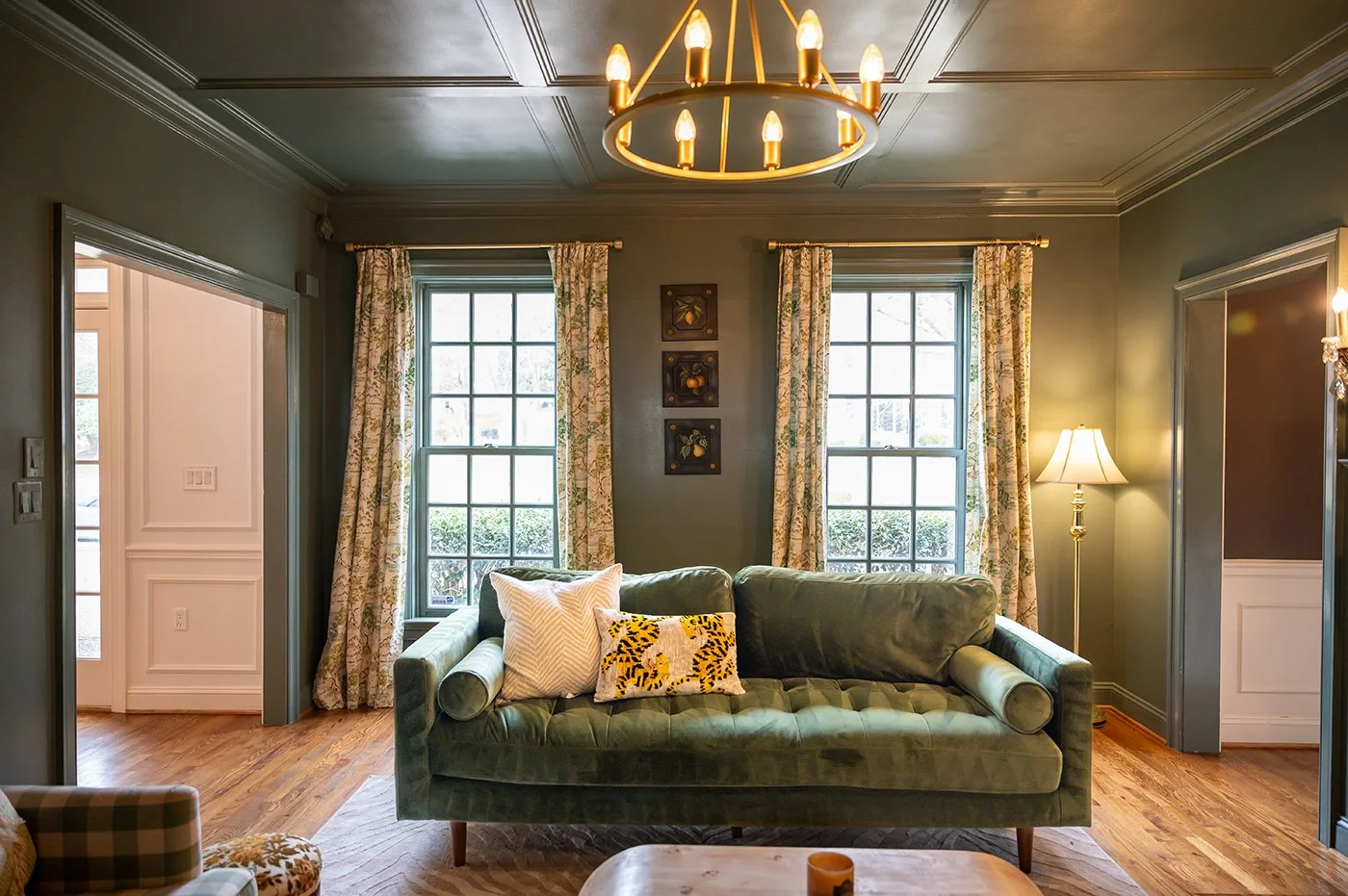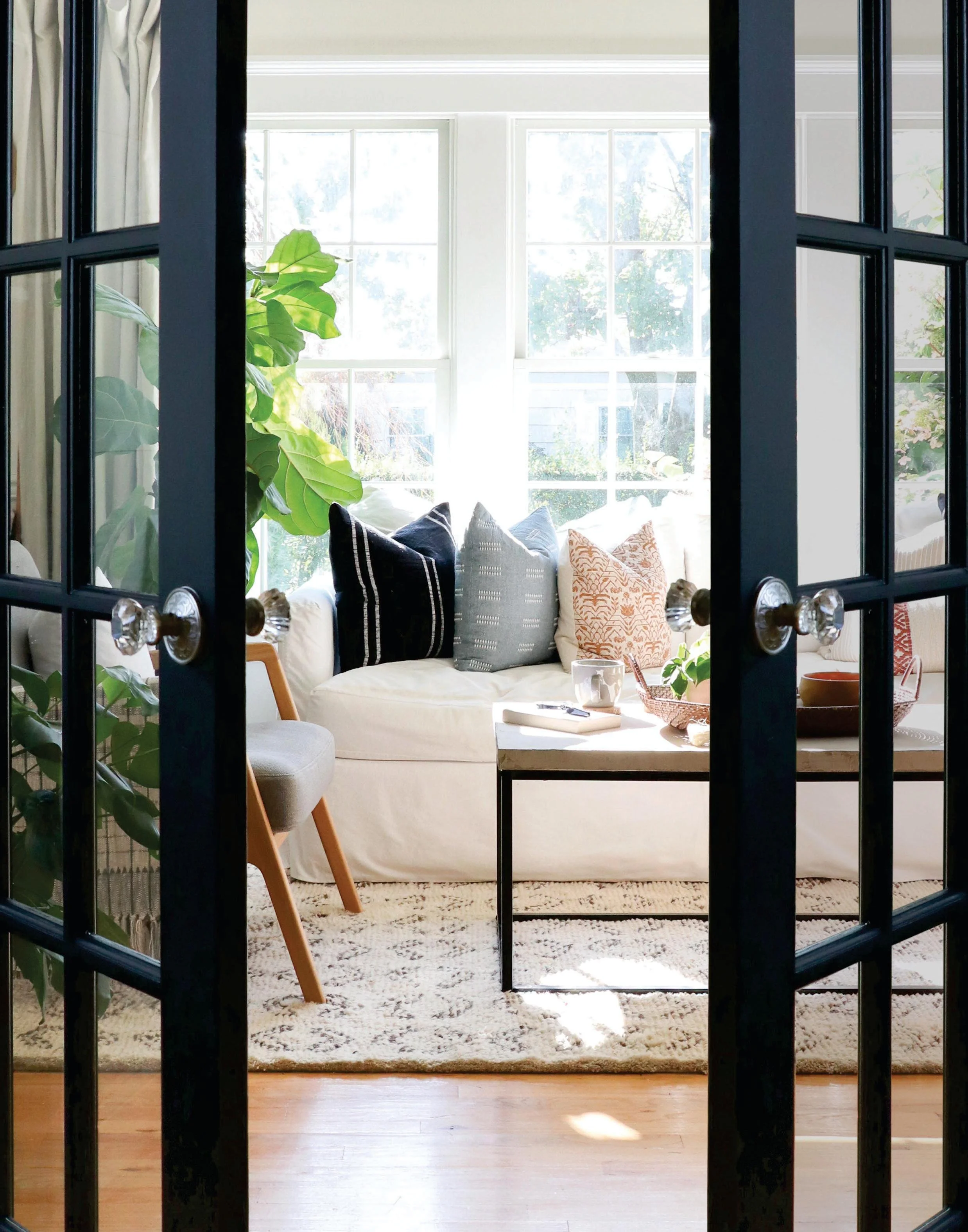Why I’m Ditching Open Concept and Loving a Closed Concept House
For years, open concept homes have reigned supreme, touted as the gold standard of modern living.
Knock down the walls! Let the light pour in! Blend your kitchen, dining, and living into one expansive, Pinterest-perfect space. I’ve lived that dream. I’ve designed that dream. And now? I’m happily moving on. Here’s why I’m officially a closed concept convert—and why you might want to be, too.
Real Life Is Loud. Closed Rooms Are Quiet.
I have kids. I have a business. I have a husband on Zoom and a toddler doing gymnastics off the sofa. An open floor plan might look sleek in a magazine spread, but in real life, it means you hear everything. All the time. Everywhere.
With a closed floor plan, I can shut a door and reclaim some calm—whether it’s to take a work call, prep dinner without distractions, or just enjoy a moment of peace with a cup of coffee that’s actually hot..
Not Every Mess Needs to Be on Display
Let’s be honest: life is messy. Especially with kids. And pets. And dinner prep. With open concept living, the second you walk in the door, you see it all—dirty dishes, Lego explosions, snack trails, and laundry piles. There’s nowhere for the chaos to hide.
With closed-off spaces, I can contain the mess. The kitchen stays the kitchen. The family room is for lounging, not lingering dirty pans. And I don’t feel pressure to have every single room spotless all the time. Game-changer.
Design Opportunities Multiply
Designing an open concept space is like trying to dress one giant person: same vibe, same flow, same palette. But with a closed concept layout? Each room gets its own personality. A moody study, a color-drenched dining room, a wallpapered powder room—it’s a chance to flex different design muscles in each space while still keeping an overall sense of cohesion.
It’s not choppy. It’s curated.
Function Comes First
A closed layout just makes sense when you prioritize function over trends. I can work in one room while the kids play in another. We can host dinner parties where adults chat in the dining room while kids run wild in the den. Everyone has their space. Everyone is happier. It’s a house that works for us, not a showroom.
It Feels… Cozier
Open floor plans can feel cavernous—especially when you’re home alone or trying to create a sense of intimacy. Closed rooms naturally create warmth. They invite you in. They give you a sense of comfort and purpose. They whisper, “Stay awhile.”
Final Thoughts:
Maybe it’s the post-pandemic mindset. Maybe it’s the return of traditional design. Maybe it’s just me needing doors between me and the chaos. But the more I live in and design closed concept homes, the more I’m convinced: walls aren’t the enemy. In fact, they might be the very thing your home is missing.
So here’s to rooms with a purpose, to quiet corners, to cozy dinners and beautiful boundaries.
I’m ditching open concept—and I’ve never loved my home more.



